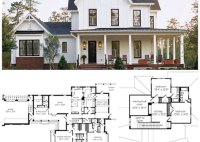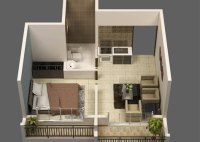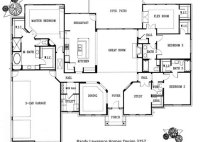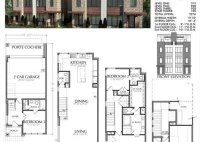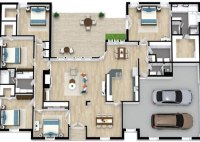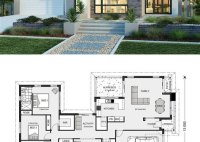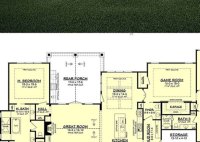Farm House Floor Plans: Designing A Home For Agricultural Living
A farm house floor plan refers to the architectural layout of a residential building situated on a farm or agricultural property. It typically comprises a comprehensive design of the structure’s interior, including the arrangement of rooms, hallways, and other functional spaces. Farm house floor plans prioritize practicality, efficiency, and functionality to accommodate the unique lifestyle and work demands… Read More »

