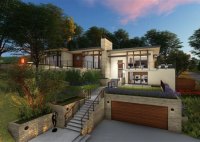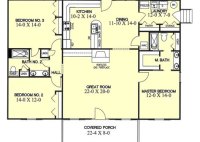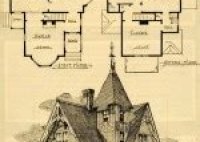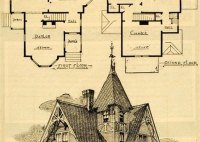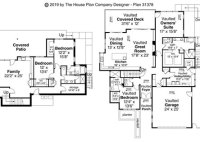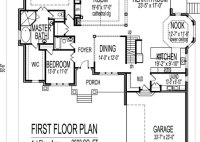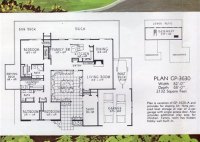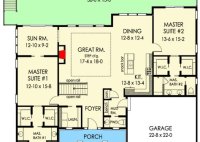Design Your Dream Home Effortlessly With AI-Generated House Plans
An AI-generated house plan refers to a comprehensive architectural design created by artificial intelligence (AI) systems. These systems are programmed with advanced algorithms that enable them to analyze user preferences, building codes, and other relevant factors to generate unique and functional house plans. AI house plan generation has gained significant popularity in recent years due to its ability… Read More »


