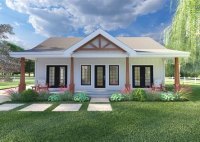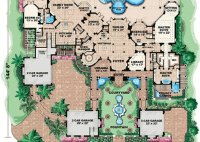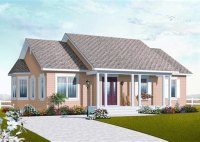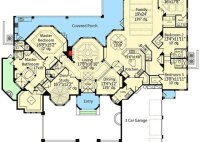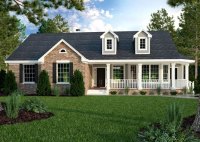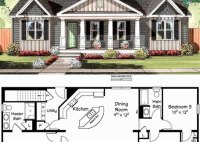Design Your Dream Home: Small House 4 Bedroom Plan
A small house 4 bedroom plan is a type of floor plan designed for a small house that includes four bedrooms. This type of plan is ideal for families who need a lot of space but don’t want to live in a large house. Small house 4 bedroom plans can be found in a variety of styles, from… Read More »


