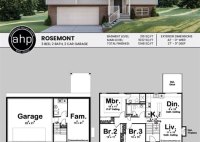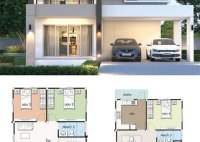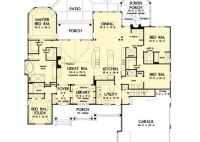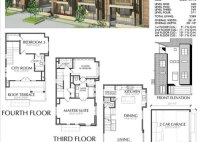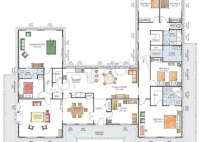Discover The Split Floor Plan House: A Guide To Enhanced Privacy And Functionality
A Split Floor Plan House is designed with strategically positioned public and private spaces. The fundamental purpose of a split floor plan is to separate the sleeping quarters in the house from the social areas, which are typically the living room, dining room, and kitchen. One exemplary application is positioning the master suite on one side of the… Read More »

