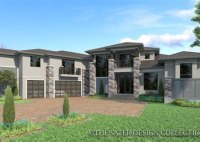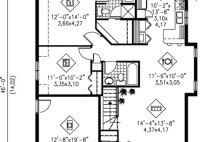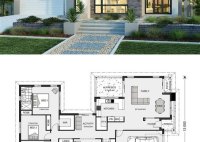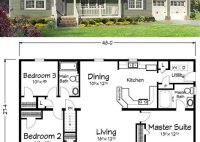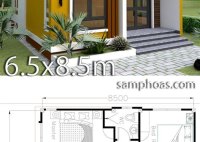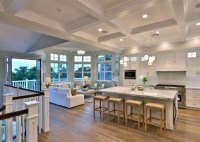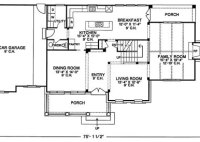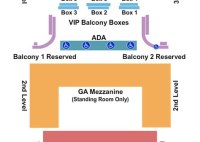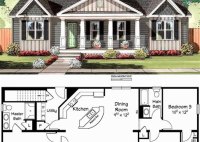Stunning House Plans With Courtyards For Enhanced Living
A house plan with a courtyard is a type of residential design that incorporates an open-air, enclosed space within the home’s footprint. Courtyards serve as private outdoor oases, offering natural light, ventilation, and a sense of tranquility to the surrounding living areas. In traditional Arabic and Mediterranean architecture, courtyards have been a central feature, providing privacy, shade, and… Read More »


