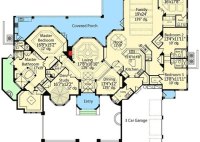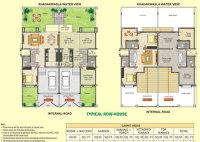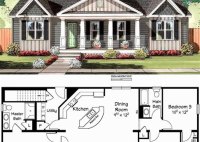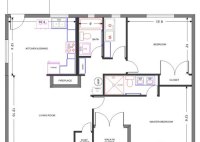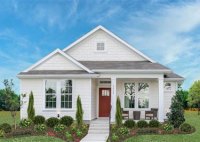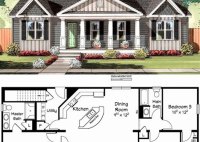Unique And Sustainable Round House Plans For Eco-Conscious Living
A round house plan is a type of architectural design that features a circular or cylindrical shape. This design is often used for homes, but can also be used for other types of buildings. Round house plans offer a number of advantages over traditional rectangular or square designs, including: Improved structural stability: The circular shape of a round… Read More »



