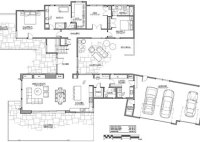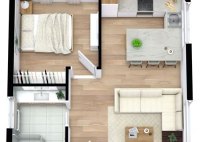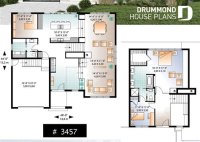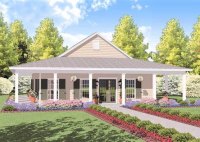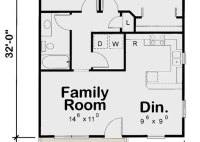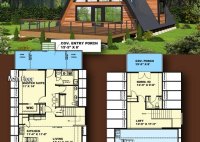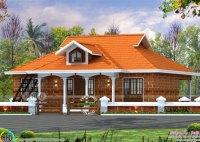Unlock Your Dream Home: A Strategic Housing Investment Plan For Homeowners And Investors
A Strategic Housing Investment Plan (SHIP) is a comprehensive blueprint that guides local governments in addressing their housing needs and objectives. It outlines strategies, programs, and policies to address a range of housing issues, such as affordability, homelessness, and accessibility. For instance, the Seattle Housing Authority’s 2023-2028 SHIP sets out a plan to create 20,000 new affordable homes,… Read More »



