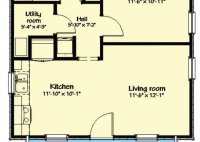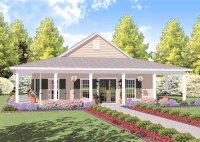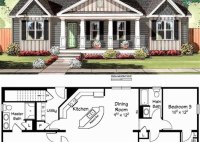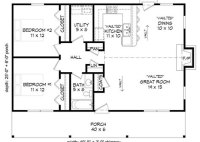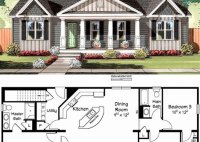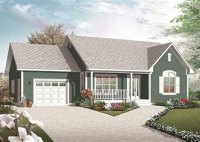Discover The Benefits Of Multi-Generational House Plans: A Guide To Intergenerational Living
A multi-generational house plan is a type of housing designed to accommodate multiple generations of a family under one roof. These plans typically feature separate living spaces for each generation, as well as shared common areas. Multi-generational homes are becoming increasingly popular as more and more families choose to live together for financial, emotional, and practical reasons. One… Read More »


