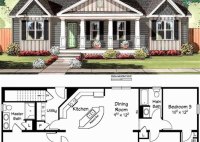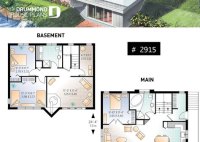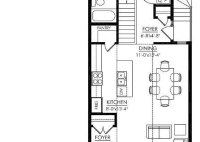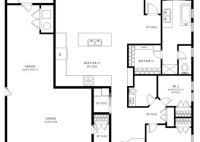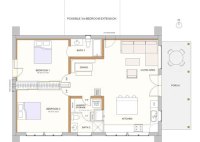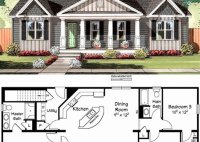Design Your Dream Home With A Tudor House Plan
A Tudor house plan refers to a blueprint or design for a house inspired by the architectural style prevalent during the Tudor period in England (1485-1603). These plans provide a detailed layout for constructing a residence that embodies the characteristic features of Tudor architecture. Tudor house plans are commonly sought after by individuals seeking to build homes with… Read More »


