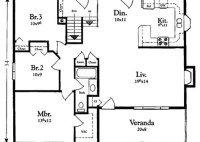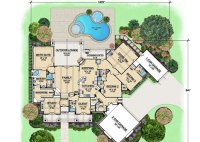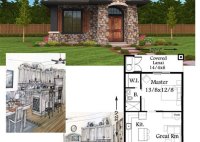Design The Perfect Home: Best Floor Plan For A 1200 Sq Ft House
Understanding the best floor plan for a 1200 sq ft house is essential for optimizing space and functionality. A well-designed floor plan maximizes comfort, efficiency, and aesthetic appeal, ensuring the home meets the needs of its occupants. For those seeking to build or remodel a 1200 sq ft house, navigating the various floor plan options can be daunting.… Read More »










