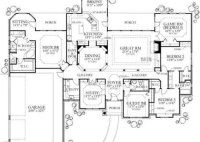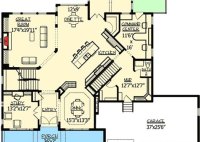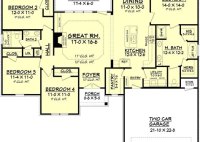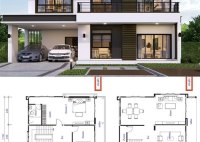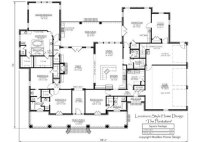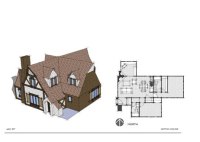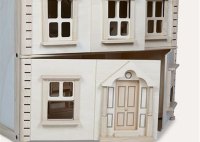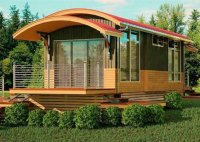Discover Your Dream Home: Explore Our Collection Of 3000 Sq Ft House Plans
A 3000 square foot house plan denotes a blueprint or design for a residential dwelling with a total interior floor area of 3000 square feet. These plans provide a comprehensive layout of the house, including the number of rooms, their sizes, and their arrangement within the house. 3000 square foot house plans are popular among families who require… Read More »

