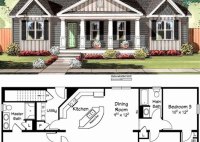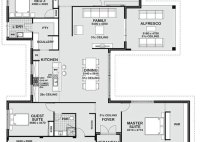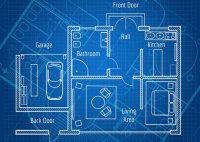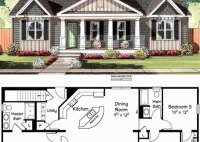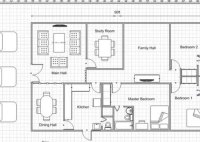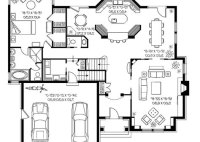Design Your Dream House: Discover The Perfect Floor Plan Today!
A dream house floor plan is a blueprint for your perfect home. It details the layout of your house, including the number of rooms, the size of each room, and the location of the windows and doors. You can use a floor plan to visualize your dream home and make sure that it meets your needs and desires.… Read More »

