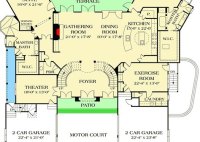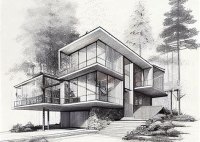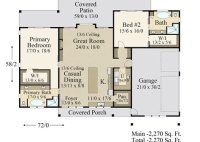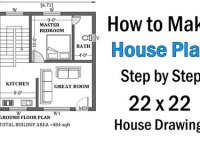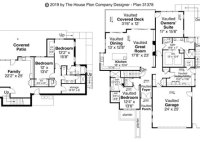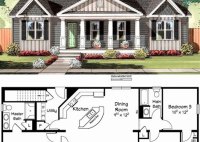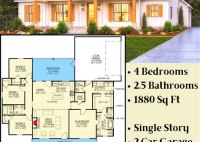Spacious House Plans With Dual Master Suites For Privacy And Comfort
A house plan with 2 master suites is a design for a home that includes two separate and independent master bedroom suites. Each suite typically comprises a bedroom, bathroom, and closet, usually located on different floors of the house. The concept of multiple master suites is gaining popularity in modern home design, providing flexibility, privacy, and comfort for… Read More »

