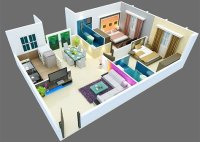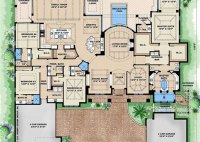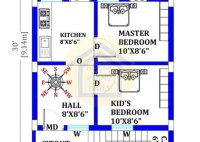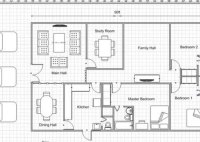Affordable Homeownership: Your Economic Housing Plan Guide
Economic Housing Plan is a governmental initiative aimed at providing affordable housing to low-income individuals and families. It typically offers subsidies or financial assistance to help make homeownership or rental housing accessible to those who would not otherwise be able to afford it. For instance, the United States Department of Housing and Urban Development (HUD) administers several Economic… Read More »










