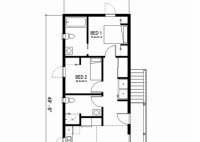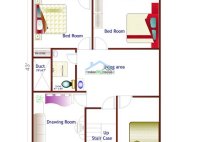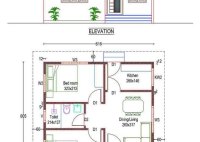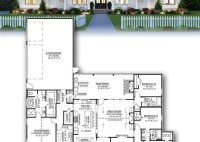Open Floor Plan Ranch Houses: The Ultimate Guide To Spacious Living
A ranch house open floor plan is a home design characterized by an open layout, where the main living areas like the living room, dining room, and kitchen flow seamlessly into each other without any walls or partitions creating separate rooms. The aim is to promote a sense of spaciousness, provide ample natural light, and facilitate easy movement… Read More »










