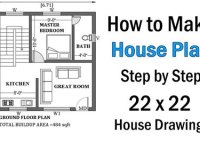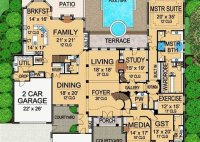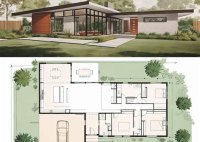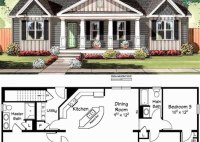How To Craft A House Plan: A Step-by-Step Blueprint
A house plan is a set of detailed drawings that provide instructions for the construction of a house. These plans typically include floor plans, elevations, and sections, which show the layout of the house, the exterior appearance, and the interior structure. House plans are essential for obtaining building permits, estimating construction costs, and coordinating the work of contractors.… Read More »










