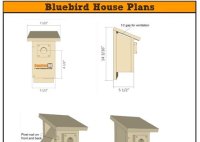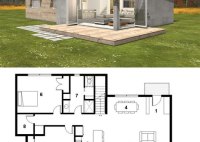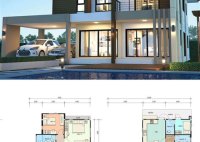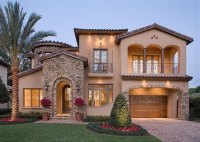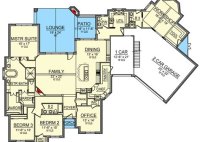Build A Welcoming Nest For Bluebirds: Your Ultimate Guide To Blue Bird House Plans
A Blue Bird House Plan is a set of instructions and specifications for constructing a nesting box specifically designed to attract bluebirds. Blue Bird House Plans provide detailed information on the dimensions, materials, and construction techniques necessary to create a suitable nesting environment for these cavity-nesting birds. For example, the plan might include specifications for the size of… Read More »

