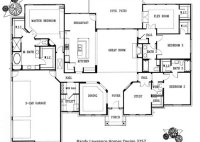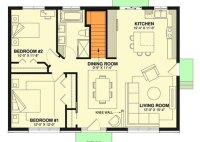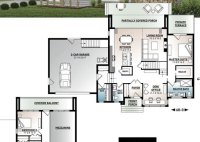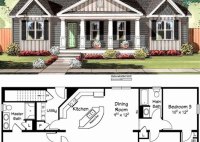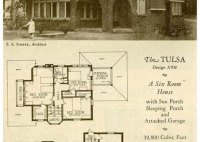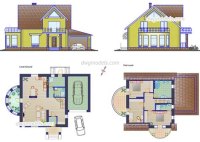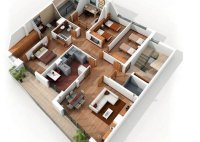8 Bedroom Floor Plan House: The Ultimate Family Home
An 8 bedroom floor plan house is a residential dwelling designed to accommodate families with a large number of members or individuals who require separate sleeping quarters. It typically features a spacious layout with ample square footage, providing comfortable living spaces for its occupants. For instance, a multi-generational family or a group of professionals sharing the property can… Read More »

