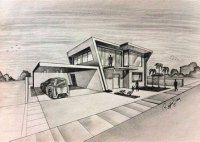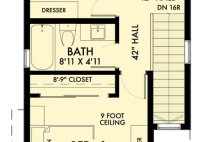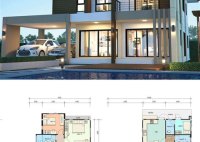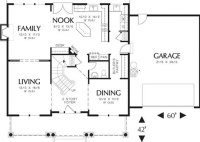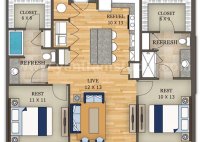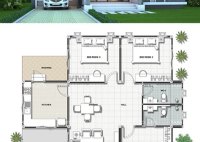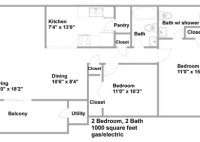Design Your Dream Home: House Design Sketch Plan
A house design sketch plan is a preliminary drawing that outlines the general layout and dimensions of a proposed house. It is typically used by architects and builders to communicate their ideas and to get feedback from clients before proceeding with detailed design work. Sketch plans are typically drawn to scale and include basic information such as the… Read More »

