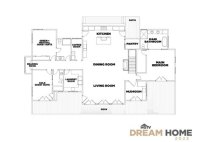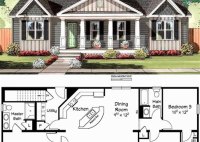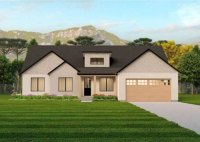Discover Dream Homes: House Plans With Photos For Every Taste And Budget
House plans with photos are detailed drawings that provide a visual representation of a home’s design. They include floor plans, elevations, and often include photographs of the finished home or similar projects. These plans serve as blueprints for constructing or renovating houses, allowing architects, builders, and homeowners to plan and visualize the final product. House plans with photos… Read More »





