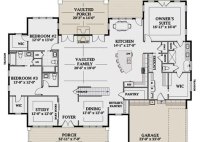Discover The Ultimate Convenience: House Plans With Butler's Pantry
House plans with butlers pantries are a popular choice for homeowners who want to add a touch of luxury and convenience to their homes. A butler’s pantry is a small room or space that is used to store food, drinks, and other items that are used in the dining room. It can also be used as a staging… Read More »




