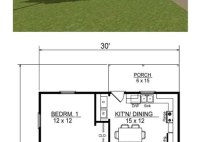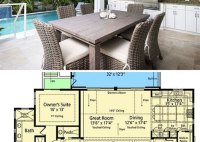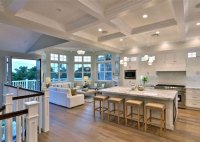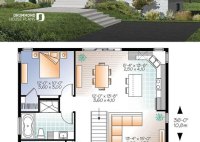Discover The Modern Open Floor House Plan: Space, Light, And Community
An open floor house plan is a layout in which the main living areas of a home, such as the living room, dining room, and kitchen, are combined into one large, open space. This design eliminates traditional walls and barriers, creating a more spacious and airy feel. Open floor plans are often found in modern homes and apartments,… Read More »










