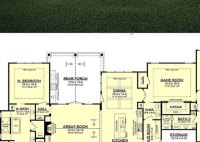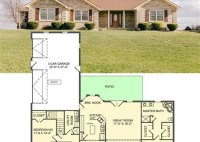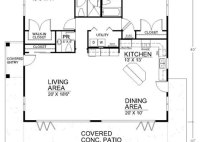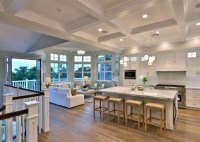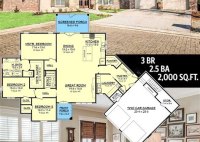Spacious And Inviting Open Concept Ranch House Plans For Modern Living
Open concept ranch house plans are a popular choice for homeowners who want a spacious and inviting home. These plans feature an open floor plan, with the kitchen, dining room, and living room all connected into one large space. This design creates a sense of flow and makes it easy to entertain guests or keep an eye on… Read More »

