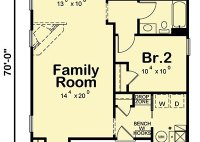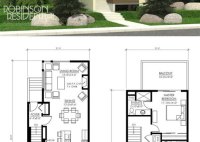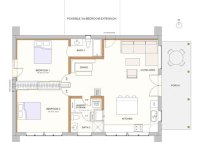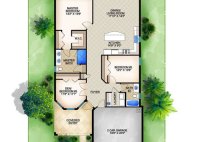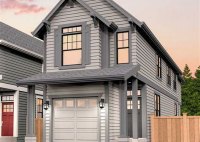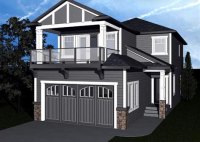Discover Space-Saving Efficiency With Single Story Narrow Lot House Plans
Single-story narrow lot house plans are designed to maximize space and functionality on narrow and shallow building sites. They are a popular choice for urban areas, where land is scarce and expensive. These plans typically feature an open floor plan with the living room, kitchen, and dining room all flowing together. The bedrooms are often located in the… Read More »

