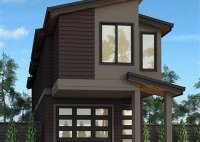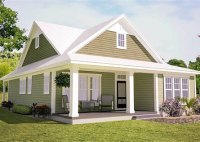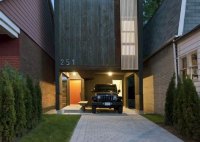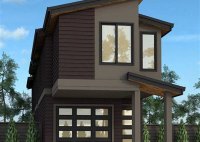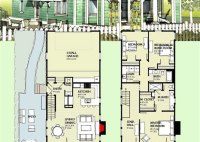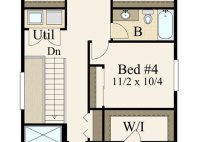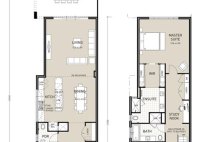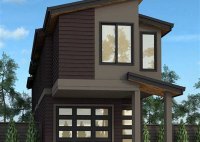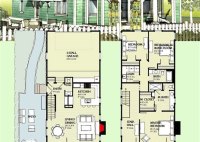House Plans For Narrow Waterfront Lots: Maximize Space And Views
House plans for narrow lots on waterfront refer to architectural designs tailored specifically for constructing homes on elongated land parcels that run adjacent to bodies of water like lakes, rivers, or oceans. These plans are meticulously engineered to maximize space and natural light while preserving the stunning vistas that come with waterfront living. A prime example of such… Read More »


