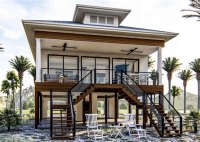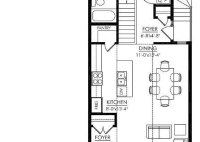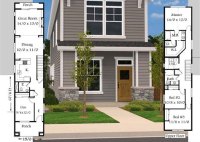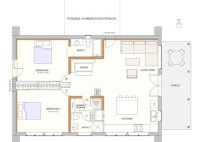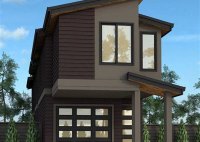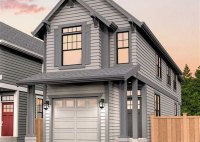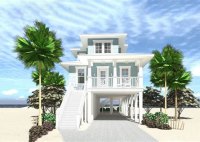Maximize Space And Style With A Narrow Lot House Plan
A narrow lot house plan is a design specifically created for constrained building sites with limited width. It optimizes space utilization by incorporating vertical elements and clever architectural features to create functional and stylish living spaces. An example of a narrow lot house plan is the “Skinny House” in Toronto, Canada, which has a width of just 4… Read More »


