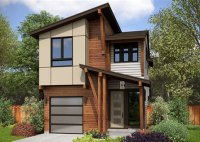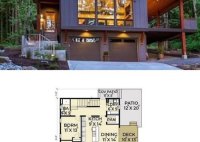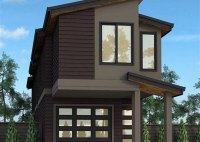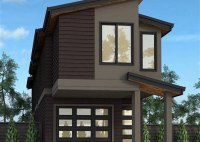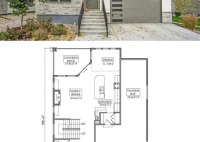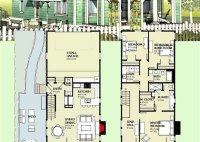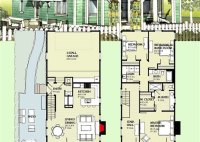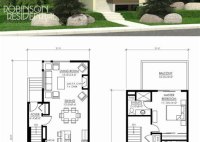Narrow House Plans: Maximize Space And Style On A Constrained Lot
House plans narrow are a type of home design that is specifically designed to fit on narrow or constrained building lots. These plans typically feature a long, rectangular shape with limited width, allowing them to be built on lots that may be less than 50 feet wide. Narrow house plans often have a unique advantage over traditional plans,… Read More »


