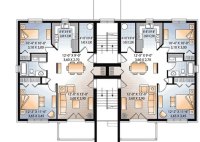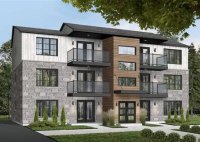Multi-Family House Floor Plans: Design Ideas For Multi-Unit Developments
Multi-Family House Floor Plans are architectural drawings that outline the layout and design of a building intended for accommodating multiple families or households. These floor plans are crucial for constructing multi-unit residential structures, such as apartments, condominiums, townhouses, and duplexes. Floor plans for multi-family houses typically include detailed specifications for each individual unit within the building, encompassing the… Read More »


