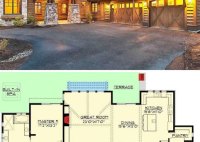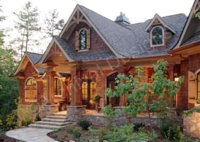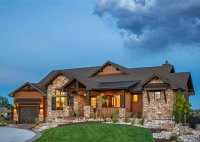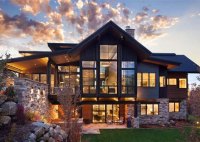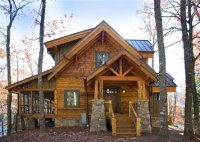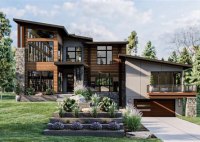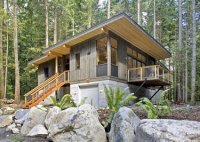Discover The Ultimate Mountain House Floor Plans: Your Guide To Designing Your Dream Home In The Mountains
A mountain house floor plan is a blueprint that outlines the layout and design of a house built in a mountainous area. These floor plans often incorporate unique features and considerations specific to mountain environments, such as steep slopes, limited access, and stunning views. Mountain house floor plans are specially designed to take advantage of the natural surroundings.… Read More »

