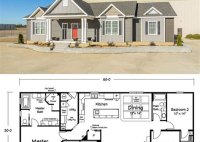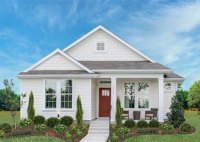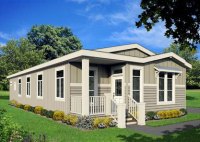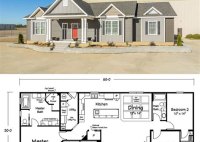Modular House Plans: Build Your Dream Home Faster, More Affordably, And More Sustainably
House plans modular are pre-designed floor plans that are divided into sections, or modules, that can be combined in various ways to create a custom home. These plans are typically used for building modular homes, which are constructed off-site in a factory and then transported to the building site for assembly. Modular homes offer several advantages over traditional… Read More »




