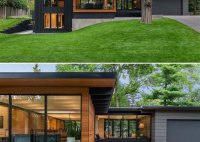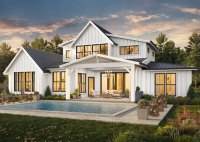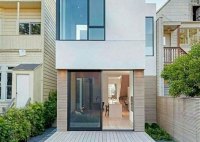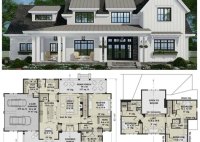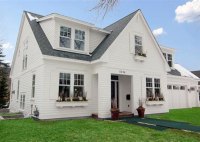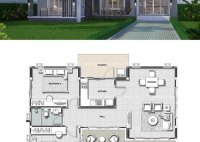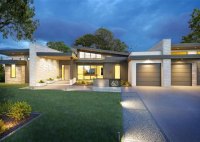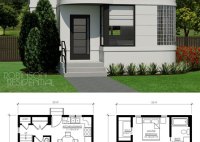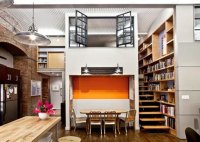Midcentury Modern House Plans: Timeless Designs For Contemporary Living
Midcentury Modern house plans refer to architectural designs prevalent during the mid-20th century, which had a dynamic impact on the architectural landscape and continue to fascinate modern homeowners. These plans are defined by their clean lines, minimalist approach, and integration of nature, resulting in timeless and functional living spaces. An iconic example of a Midcentury Modern house is… Read More »

