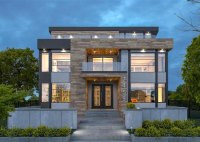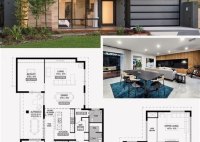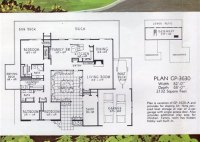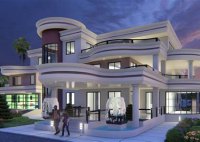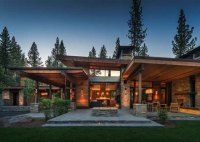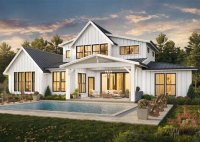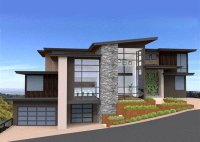3 Story Modern House Plans: Stylish, Functional, And Energy-Efficient Designs
3 Story Modern House Plans are detailed blueprints that outline the design, layout, and construction of a three-story contemporary home. These plans incorporate modern architectural principles, emphasizing clean lines, open spaces, and energy efficiency. They serve as a guide for architects, builders, and homeowners to create stunning and functional living spaces that align with modern lifestyles. Examples of… Read More »

