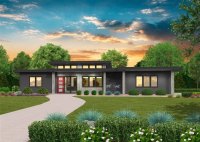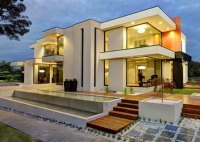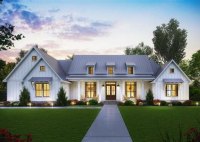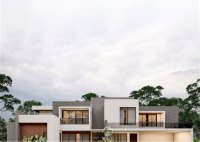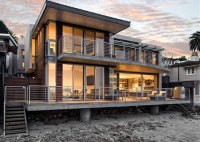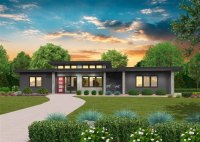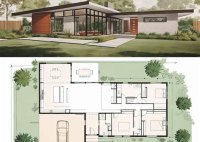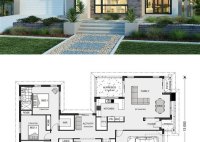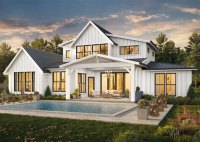Modern House Plans One Story: Discover Spacious And Stylish One-Level Living
Modern House Plans One Story, often referred to as single-story or ranch-style homes, are architectural designs for one-level houses. They feature a horizontal layout with all living spaces, including bedrooms, bathrooms, kitchen, dining, and living areas, situated on a single floor. These plans provide accessible and convenient living arrangements, making them ideal for individuals and families of all… Read More »

