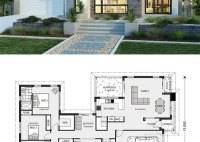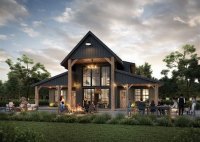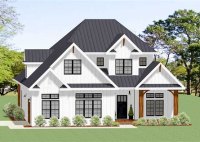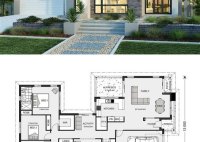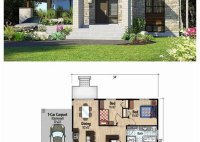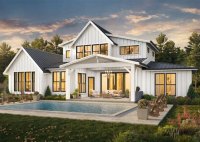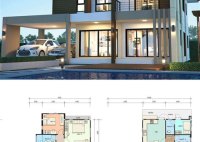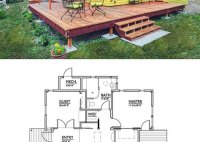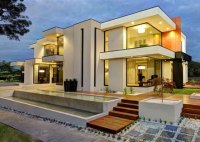Modern House Plans One Floor: Discover Light-Filled Living Spaces
Modern house plans one floor, also known as ranch-style homes, are single-story dwellings that offer functionality, accessibility, and a seamless connection to outdoor spaces. These plans prioritize open floor plans, large windows, and patios or decks to maximize natural light and create a sense of indoor-outdoor living. One prominent example of a modern house plan one floor is… Read More »

