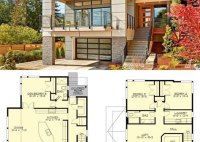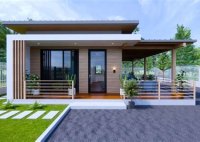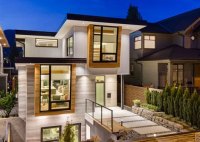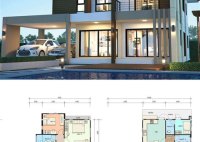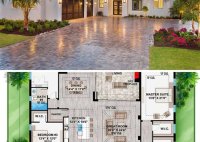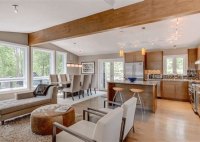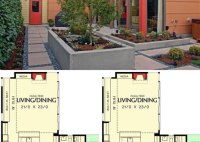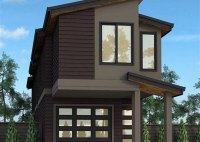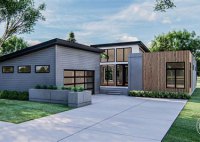Modern House Plans 3 Story: Design Your Dream Home
Modern House Plans 3 Story refer to architectural designs for contemporary homes that span three levels, offering ample space and enhanced functionality. These plans often incorporate open floor plans, expansive windows, and sleek architectural lines, creating an airy and visually appealing living environment. For instance, the “Serene Sanctuary” house plan is a stunning example of a modern 3-story… Read More »

