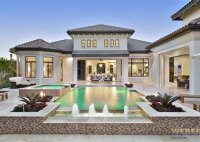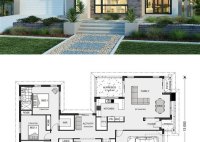Modern Mediterranean House Plans: Embrace Luxury And Serenity
Modern Mediterranean house plans bring together the timeless allure of Mediterranean architecture with contemporary design elements, creating captivating and functional homes. These plans typically feature whitewashed walls, arched windows and doorways, and tiled roofs, while incorporating modern amenities and open floor plans to suit modern lifestyles. One notable example is the Casa Mil, designed by Antoni Gaud in… Read More »


