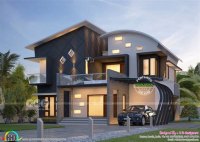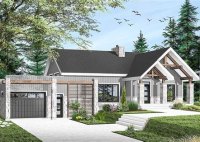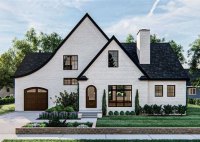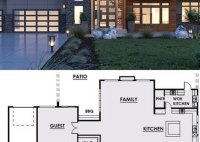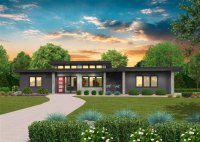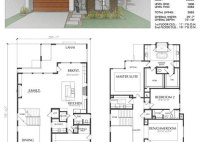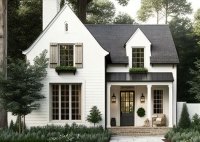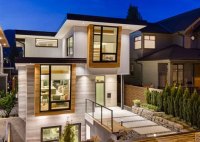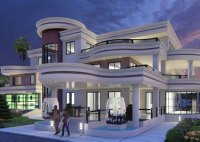Discover Stunning Ultra Modern House Plans For Your Dream Home
Ultra modern house plans are characterized by their sleek lines, flat roofs, and minimalist aesthetic. They often feature large windows that let in an abundance of natural light and offer stunning views of the surrounding landscape. One of the most iconic examples of an ultra modern house plan is the Farnsworth House, designed by Ludwig Mies van der… Read More »

