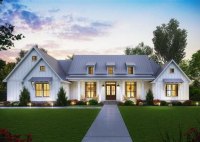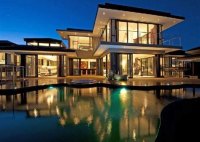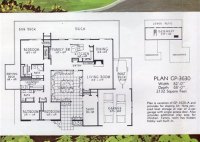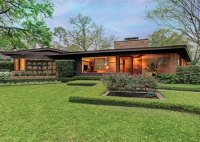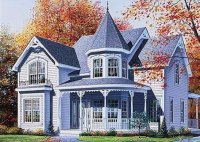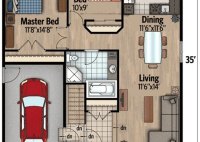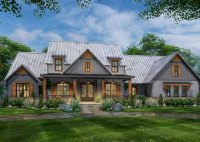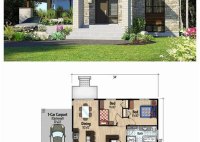Modern Farm House Plans: Timeless Charm Meets Modern Convenience
Modern Farm House Plans are detailed blueprints for constructing or renovating homes that embody the rustic charm of traditional farmhouses while incorporating contemporary design elements and amenities. These plans offer a blend of classic architectural features, such as pitched roofs, wide porches, and exposed beams, with modern conveniences, including open floor plans, energy-efficient appliances, and smart home technology.… Read More »

