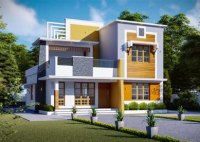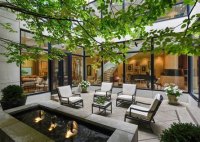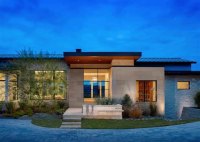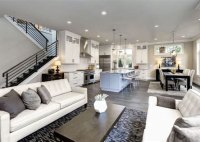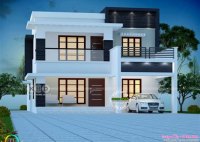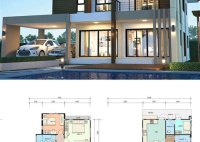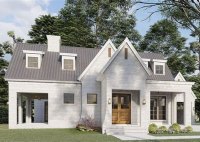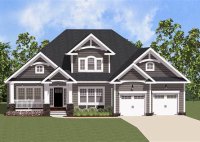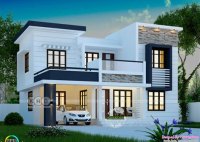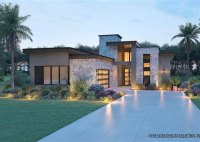Modern Home House Plans: Elevate Your Living Experience
Modern home house plans refer to architectural blueprints and designs that adhere to contemporary aesthetics and functional requirements. These plans prioritize open and flowing spaces, clean lines, and an emphasis on natural light, creating a sophisticated and welcoming living environment. In today’s architectural landscape, modern home house plans have become increasingly popular. They cater to individuals and families… Read More »

