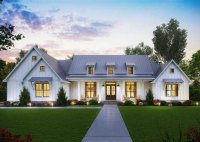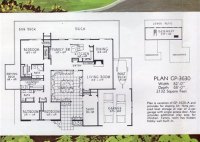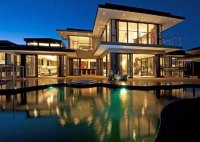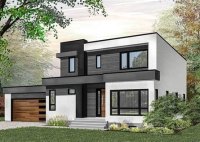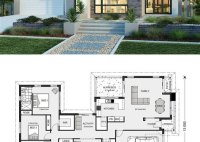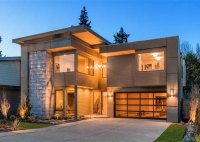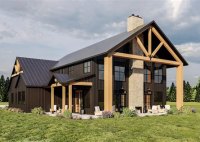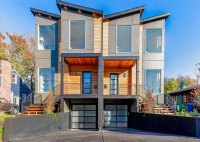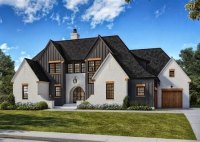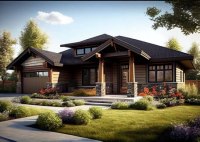Modern Farmhouse House Plans: Timeless Charm Meets Modern Comfort
Modern Farmhouse Style House Plans blend the timeless charm of traditional farmhouse architecture with the clean lines and contemporary elements of modern design. These plans typically feature open floor plans, vaulted ceilings, and large windows that flood the home with natural light. The exterior often incorporates classic farmhouse details such as a wraparound porch, gabled roof, and board… Read More »

