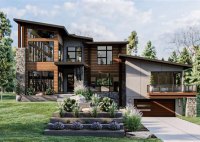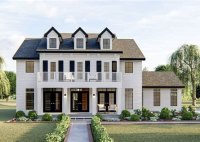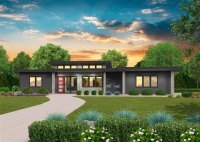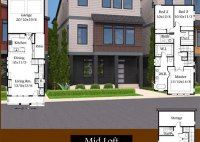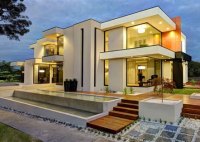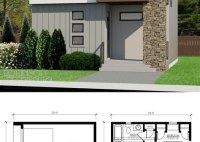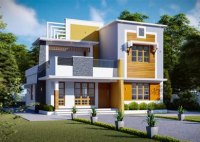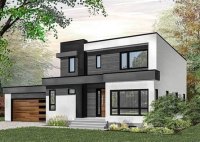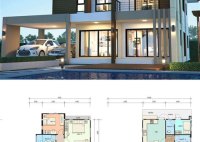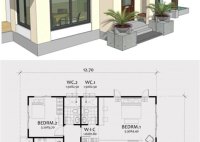Discover Stunning Mountain Modern House Plans: Tranquility And Sophistication
Mountain modern house plans are blueprints for homes that combine the ruggedness of mountain architecture with the sleek lines of modern design. These plans are often characterized by large windows that offer stunning views of the surrounding landscape, open floor plans that create a sense of spaciousness, and sustainable features that minimize environmental impact. One notable example of… Read More »

