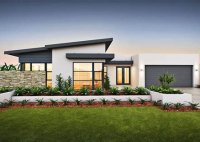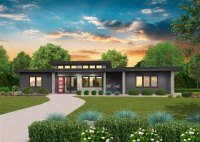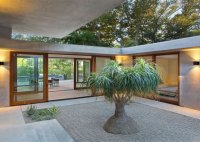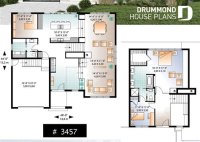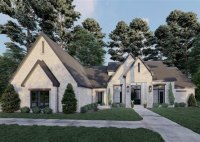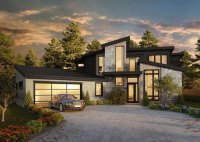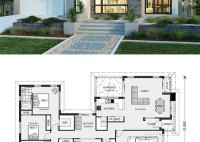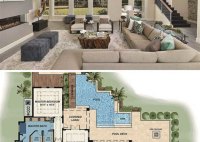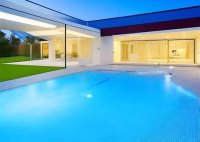Modern House Plans: Discover The Beauty Of Single Story Living
Single story modern house plans encapsulate the essence of contemporary design by providing spacious, open-plan living areas that blur the lines between indoor and outdoor spaces. These plans prioritize functionality and simplicity, creating homes that are both stylish and practical. For instance, the renowned “Case Study House No. 22” designed by Pierre Koenig in Los Angeles, California, exemplifies… Read More »

