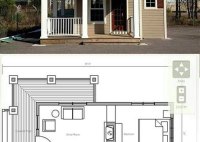Compact & Sustainable Living: Mini House Plans Made Easy
A mini house plan refers to a set of architectural blueprints and instructions used to construct a compact residential structure, typically ranging from 100 to 400 square feet. These plans prioritize efficient space utilization, sustainability, and affordability, making them a popular option for individuals seeking smaller, more affordable living arrangements. Mini house plans find application in various scenarios.… Read More »



