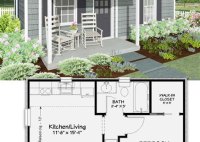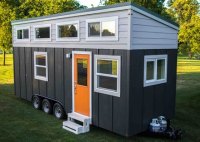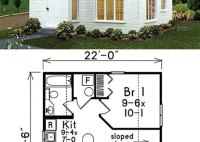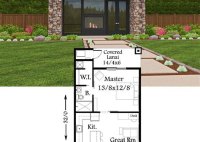Tiny Living, Big Possibilities: Discover The Ultimate Micro House Plans
Micro house plans, also known as tiny house plans, are compact and efficient floor plans designed for small spaces. These plans typically range in size from 100 to 400 square feet, making them suitable for small families, individuals, or those looking for a more sustainable and affordable living option. One example of a micro house plan is the… Read More »




