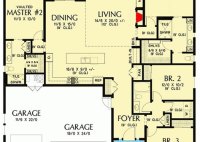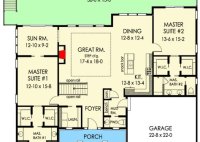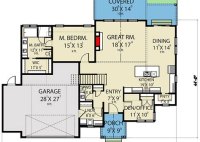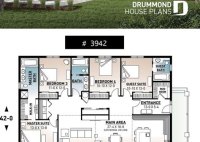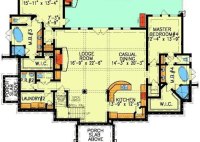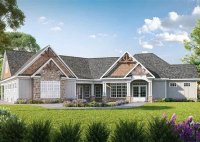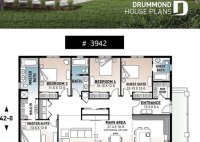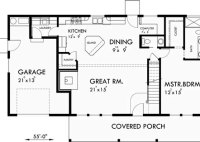Discover Stunning Ranch House Floor Plans With 2 Master Suites For Seamless Family Living
Ranch house floor plans with 2 master suites are a popular choice for families who need extra space and privacy. These homes typically feature two master bedrooms, each with its own en-suite bathroom, as well as a shared living space. Ranch houses are typically single-story homes with a long, low profile. They are often built on a slab… Read More »

