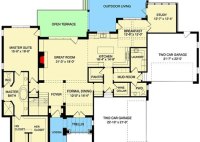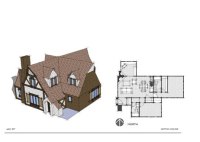Design Your Dream Manor: Explore Customizable Manor House Plans
Manor House Plans refer to architectural blueprints and designs specifically tailored for the construction of manor houses, which are typically opulent and grand residences found in rural or suburban settings. These plans encompass the aesthetic, structural, and functional aspects of the house, guiding the entire building process from inception to completion. Manor house plans offer a comprehensive framework… Read More »



