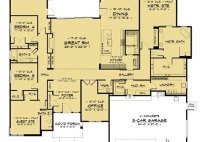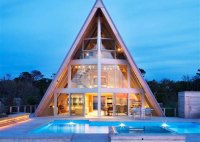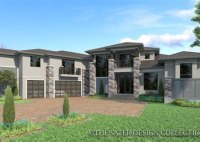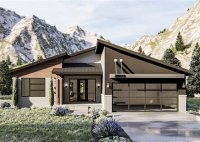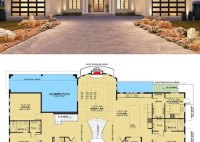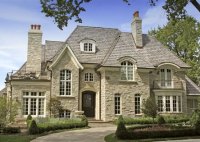Discover Exquisite Luxury House Plans: A Haven Of Opulence And Comfort
Luxury Houses Plans Luxury house plans are detailed blueprints that outline the design and construction of high-end residential properties. These plans typically include intricate architectural features, spacious room layouts, and premium materials, catering to the discerning tastes and lavish lifestyles of affluent homeowners. For instance, a luxury house plan might incorporate grand staircases, gourmet kitchens, home theaters, and… Read More »


