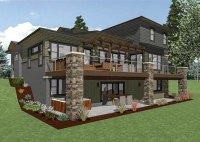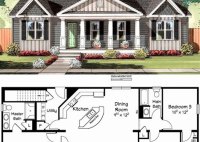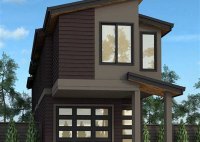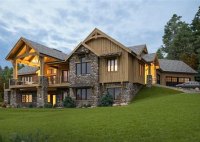Tailor-Made Living: Discover Small House Plans Perfectly Designed For Sloped Lots
Small House Plans For Sloped Lots are architectural designs specifically tailored to maximize space and functionality on sloping terrain. They are meticulously crafted to accommodate the unique challenges of building on a slope, such as drainage, erosion control, and efficient use of space. These plans prioritize functionality and livability, ensuring that homeowners can enjoy the benefits of a… Read More »





