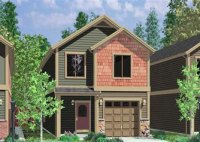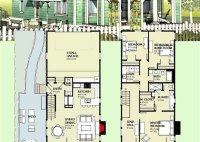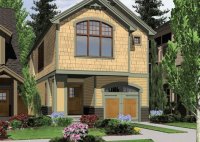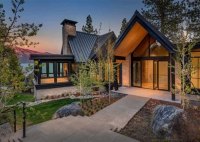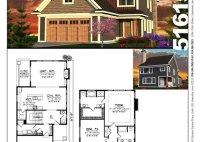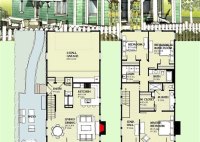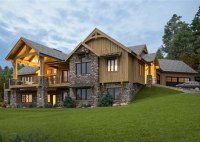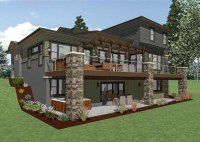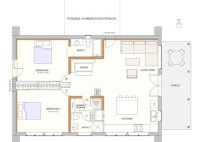Duplex House Plans: Maximizing Space On Narrow Lots
Duplex house plans for narrow lots are architectural designs specifically tailored to maximize space and functionality on narrow parcels of land. These plans are ideal for urban areas or locations where land availability is limited. Duplex houses, featuring two separate living units within a single structure, provide an efficient solution for both homeowners and investors. Narrow lot duplex… Read More »

