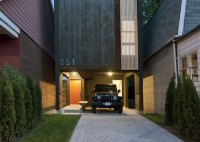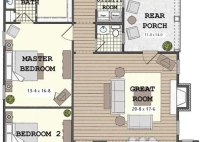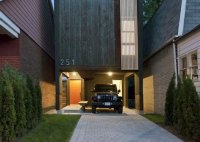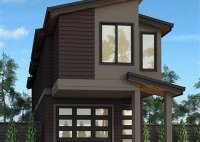Discover Space-Saving Solutions: Long Narrow House Plans For Optimal Living
Long narrow house plans are architectural designs characterized by their elongated and slender dimensions. These plans offer a unique solution for narrow or confined building sites, maximizing space utilization and allowing for creative design possibilities. An example of a long narrow house plan is a townhouse, a multi-story dwelling with a narrow facade and a deep interior space.… Read More »




